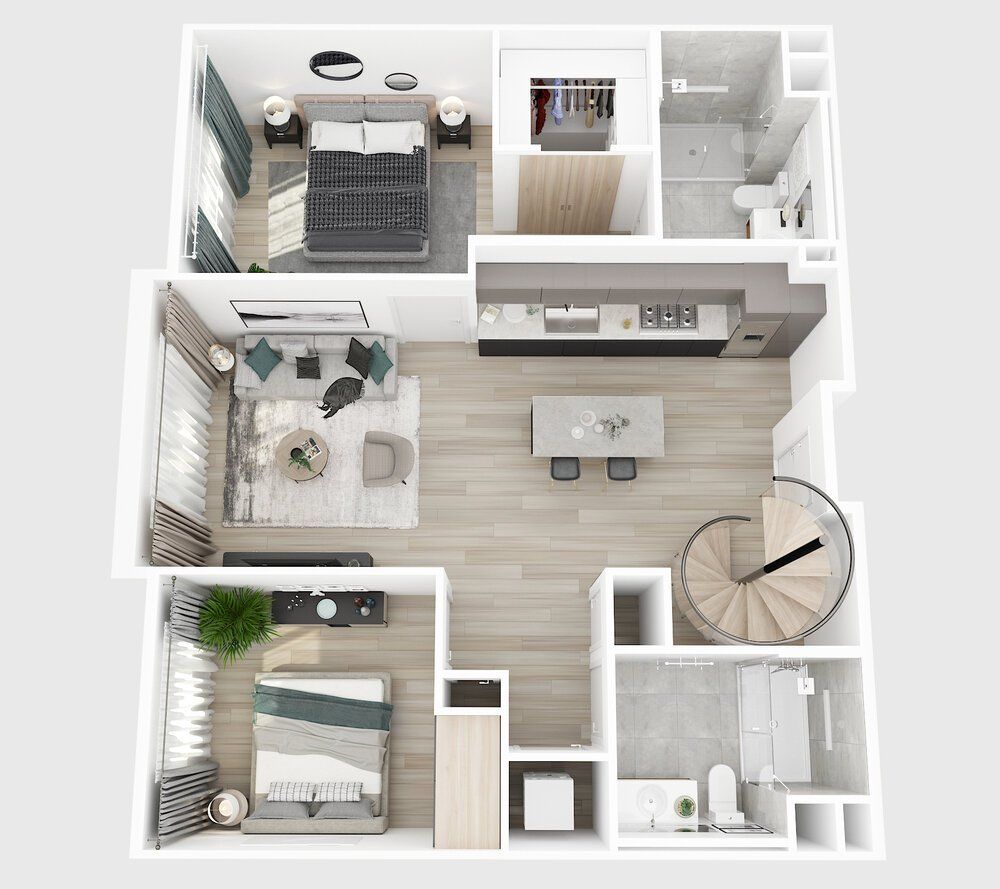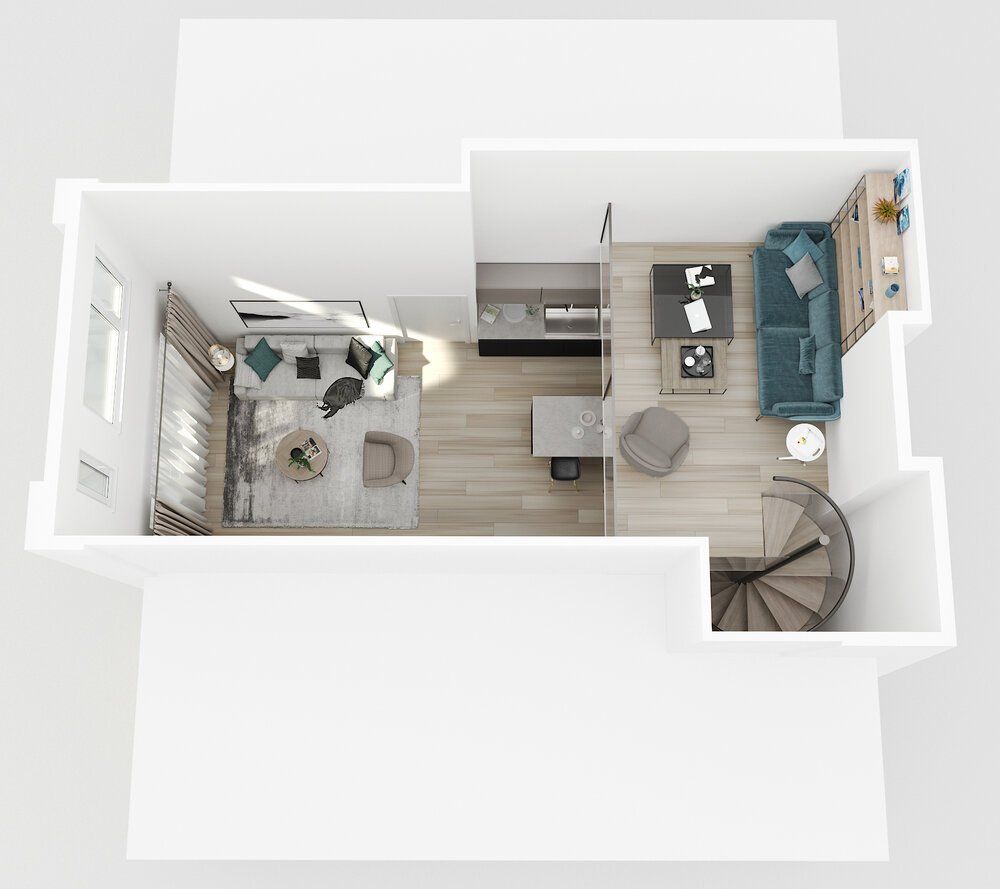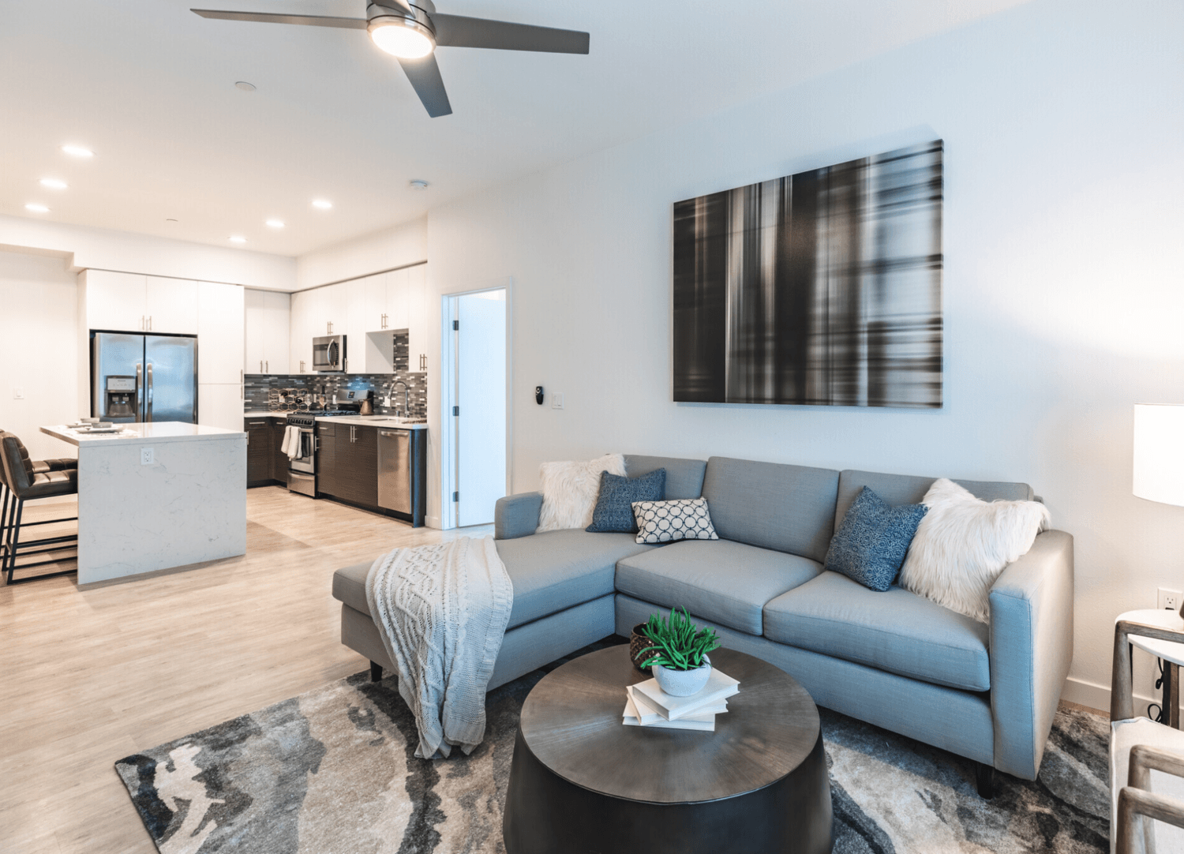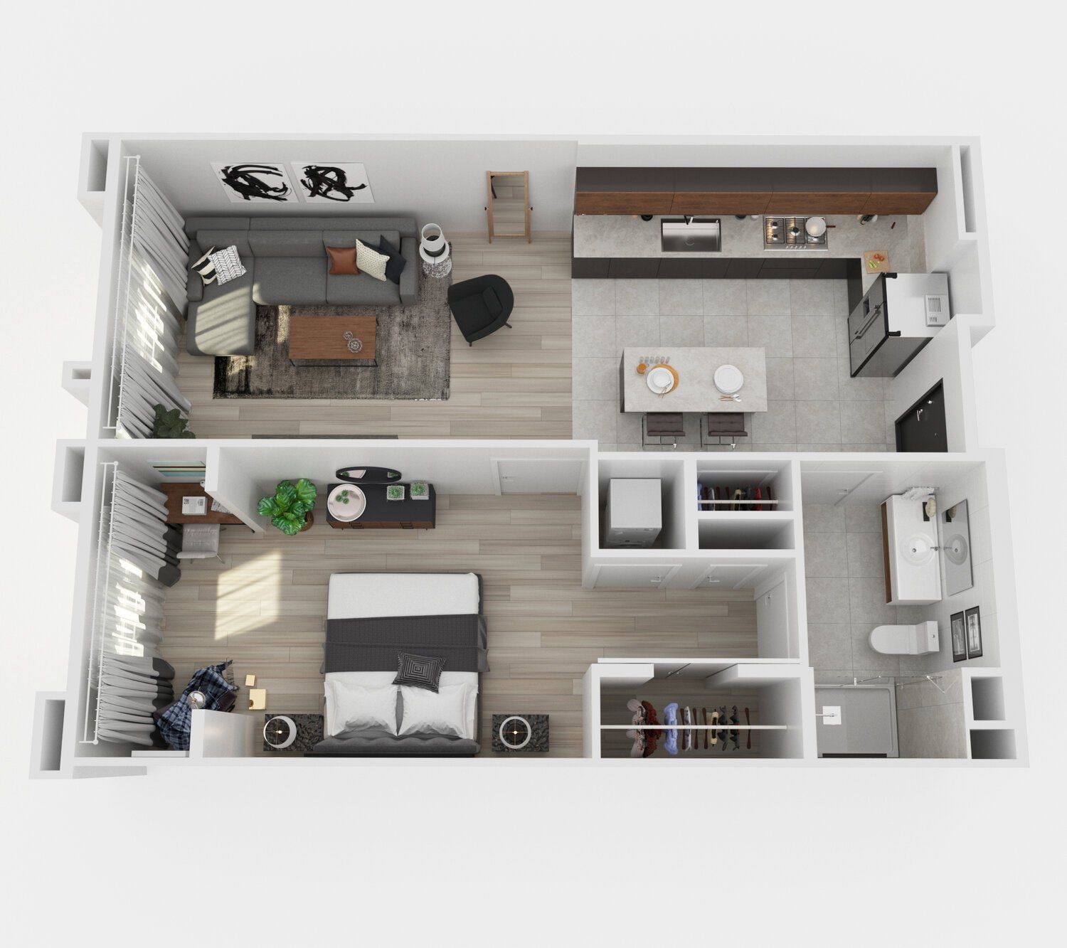FLOOR PLANS
Modern Look, Spacious Design
Urbana Chula Vista offers 1 and 2 bedroom live-work floor plans. Choose from any of our spacious units and schedule a safe distance on-site or virtual tour. Our Leasing Agents are standing by to provide you with flexible pricing and lease terms. Now it's easier to apply and sign your lease online.
Floor Plan A2 - 1 BR, 1BA
Apartment 215 - 765 Sq. Ft.
-
Button
One Bedroom, Full Bath, Living room, Kitchen with Island
Floor Plan B13 - 2 BR, 2BA
Apartment 205 - 920 Sq. Ft.
-
Button
One Bedroom, Full Bath, Living room, Kitchen with Island
Floor Plan B7 - 2BR, 2BA w/Loft
Apartment 516 - 1,182 Sq. Ft.

Slide title
Two Bedrooms, Two Full Bathrooms, Open Floor Plan Livingroom & Kitchen with Island. This unit has a loft and staircase and sitting room and can accomodate an additional bed.
Button
Slide title
This is the Loft Section including additional stoarge, office or guest space.
Button
Explore More Virtual Floor Plans
Floor Plan B16 - 2BR 2BA Condo Style
Apartment 519 - 934 Sq. Ft
Floor Plan A8 - 1BR 1.5BA
Apartment 414 - 772 Sq. Ft.
Floor Plan B3 - 2BR 2BA w/ Live Work
Apartment 426 - 1,016 Sq. Ft.
MWRE DRE# 00851233 | California © 2024. All Rights Reserved. | urbanachulavista.com | (619) 498-4720 | leasing@urbanachulavista.com
Leasing Office 393 H Street, Chula Vista, CA 91910
Office Hours
Monday - Saturday: 9am - 6pm
Sunday: Closed
DOWNLOAD FLOOR PLANS HERE | Follow us on Instagram





